-
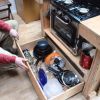 +13 +4
+13 +4My Transforming Tiny House: A Tour of Life in 83 Square Feet
A short tour of the 8x12 tiny house I live in
-
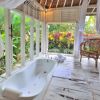 +1 +1
+1 +1The White Elephant
A Bali home inspired by a traditional rice barn.
-
 +15 +3
+15 +3Little Stone Cottage in St. Agnes
This little stone cottage in St. Agnes is known as Inglenook. St. Agnes is a coastal village in Cornwall, United Kingdom. This small home is a vacation rental that offers an amazing experience with spectacular views. You even get an ocean view from the cottage! It also features sheep’s wool insulation and solar power.
-
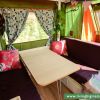 +2 +1
+2 +1City Living In A Pop Top Camper
With house prices in Auckland City (New Zealand) going through the roof, 22 year old Lily Kemp decided to get a bit creative in order to escape the rent trap. For her, inspiration struck in the form of a vintage pop-top camper which she found on TradeMe (similar to ebay) for only $1,000.
-
 +3 +1
+3 +1NYC's Tiniest Apartment? The 425-Sq. Ft. Micro Loft
Louise Harpman, founding partner of Specht Harpman, discusses the growing micro apartment trend with Pimm Fox on Bloomberg Television's "Taking Stock."
-
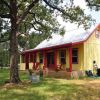 +23 +5
+23 +5Country Living in a 16x26 Kanga Cabin
This 16×26 country cabin was built for a client by Kanga Room Systems in Texas. This little cabin offers about 416 sq. ft. of space without including the upstairs sleeping loft. As soon as you approach the cabin you can see the classic covered front porch for relaxing. Go inside and you’ll find everything you need! Starting with an open living area with a kitchen, downstairs bedroom, washer/dryer, and a cozy upstairs sleeping loft with two beds.
-
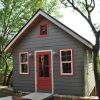 +1 +1
+1 +114x14 Studio Cottage by Kanga
Kanga Room Systems built this 14x14 studio cottage for a client who wanted craft space plus an area for their grandkids to play in while they're over.
-
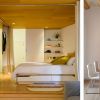 +2 +1
+2 +1700 Sq. Ft. Double-Studio Home Designed for Roommates
This 700 sq. ft. double-studio apartment in Barcelona is like nothing you have ever seen before because it's designed to be shared by strangers if you wanted to. That’s one 700 sq. ft. apartment with two studios inside. It’s done by creating communal areas that consist of the entrance, dining, and kitchen in addition to private areas that can be opened or closed for privacy. In summary, there’s a communal kitchen. Then there are two studios with their own separate (and private) bathrooms.
-
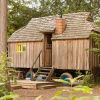 +17 +3
+17 +3Woodcutter’s Cottage
A tiny cottage on wheels in East Sussex, England, United Kingdom at Swallowtail Hill.
-
 +1 +1
+1 +1160 Sq. Ft. Tiny Farm Cottage with Loft
This 160 sq. ft. tiny cottage with a loft is absolutely beautiful, isn't it? This tiny house is located on a farm south of Stockholm. It's there for guests. When you go inside you’ll find an open living space, a tiny kitchen, and an upstairs sleeping loft. That’s about it! There’s no bathroom inside so you can either use the main house’s facilities or the separate bathhouse nearby on the property with full amenities including a washer and dryer.
-
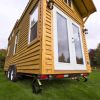 +2 +1
+2 +1Napa - A 160 square feet tiny house on wheels
This tiny house was recently completed by Tiny Living Homes up in Delta, British Columbia, Canada.
-
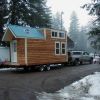 +3 +2
+3 +2Hamptons Tiny House by Tiny Portable Cedar Cabins
The Hamptons Cabin is a tiny house on wheels by Tiny Portable Cedar Cabins that costs about $27,000. It’s dimensions are 8’6″ x 20′ which includes the 2′ deck and 3′ overhang. You can also get the 8’6″ x 24′ version for a starting price of $29,000. Inside you’ll find a kitchen, sleeping loft, living area, and a bathroom.
-
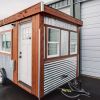 +2 +2
+2 +2Walden Tiny House
A 98 square feet tiny house on wheels in Aurora, Oregon. Built and shared by Graham Berry.
-
 +2 +1
+2 +1Tiny House In The Big Yard Tour
A 144 sq. ft. tiny house on wheels with an additional 56 sq. ft. sleeping loft that Korie and her husband, Alex, live in. When you walk inside the house you’ll immediately see the built in bench with storage. Windows throughout the house to give you lots of natural lighting. There’s a wall mounted LCD TV, ladder to the sleeping loft with dormers, kitchen, bathroom, and more.
-
 +2 +2
+2 +2Family of Five Living Tiny in a Cabin
How to fit five people, two cats, and a hamster (and all their stuff) in a house with a 480 sq. ft. footprint (440 inside).
-
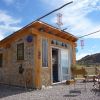 +3 +1
+3 +1The Mermaid Cottage
A 192 square feet cottage built using cordwood and glass bottles.
-
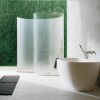 -1 0
-1 0Bathroom, and kitchen green vertical solution delivered yesterday.
Bagno, effettuato in pannelli di dicondra in verde verticale e cucina in verde vericale con edera e muschio consegnati ieri. Bathroom, made in panels dicondra in vertical and kitchen with ivy and moss green vertical solution delivered yesterday.
-
 -1 0
-1 0Bagno sempre al profumo muschiato.Bathroom always musky scent.
Bagno sempre al profumo muschiato. Bathroom always musky scent. Sulla cornice laterale e superiore sono stati posizionati dei vaporizzattori di vapor acqueo tiepido che grazie al calore che emanano il muschio rilascia il classico profumo muschiato.
-
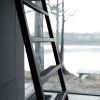 +16 +3
+16 +3Minimalistic 'The Vipp Shelter'
The Vipp Shelter is a minimalist prefab concept located in Copenhagen, designed by Danish design company Vipp. A 55 square meter (592 square feet) steel object emerges in a rugged landscape framed by naked trees and a silent lake that mirrors in the sky frame window facade. The starting point of the Vipp shelter is going back to basics; back to nature with basic functions defining a dense, compact space yet wrapped in the Vipp DNA with a clear aesthetic coherence and use of solid materials.
-
 +2 +1
+2 +1Tiny House Tour: Nashville, TN
My twin sister Genna and I wanted to experience tiny living. Genna is SO into the Tiny House Movement right now and yall know I love cute tiny things, so off we went! We headed to the Music City Tiny House in Nashville, Tennessee to test drive the tiny life. This video is mostly a tour of the tiny home with some relaxed tiny living, topped with bits of Nashville sprinkled in. I know tiny houses aren't for everyone, so I hope this gives you a little taste of what it's like.
Submit a link
Start a discussion




















