-
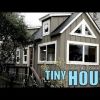 +1 +1
+1 +1Testing a Tiny house - I could totally live like this
We started downsizing our personal belongings 3 years ago. We did it to get out of debt and be able to travel more. Going to northern California aka the Capital of "Tiny House country" we had to test out one of these miniature homes. We have been looking into building one ourselves, but wanted to spend a few nights in one before doing anything like this. What if it would be too small for the 2 of us? We were both pleasantly surprised...we loved it, and it didn't seem crammed at all.
-
 +2 +1
+2 +1Maine Tiny House Tour
A tour of Kit M's and Michael W's tiny house!
-
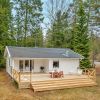 +1 +1
+1 +1A monochromatic cottage in the countryside
The owners of this appealing little cottage chose white and shades of gray almost exclusively for the finishes and furniture. There is a little bit of color contrast in the natural wood tones of the deck and a few accent pieces. Variety was also added by including textures ranging from grooved wood paneling and glossy tile to coarse sisal. The cottage has two bedrooms in its single-level floor plan of 614 sq. ft.
-
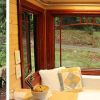 +2 +1
+2 +1Candice Ding: A Family Scales Up
Many people are skeptical that tiny homes can work for romantic couples, let alone families, which are still rare in tiny house demographics. While we know intellectually that it’s common for families in other parts of the world to house multiple generations in close quarters, most Americans seem to think it’s pretty out there for a family to live in a tiny house.
-
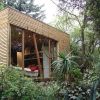 +2 +1
+2 +1A modern "hermit's cabin"
Parra + Edwards Arquitectos designed this modern studio cabin in the forest outside Santiago, Chile. La Nave Anacoreta (“Hermit’s Ship”) was conceived as a small boat floating in a sea of foliage. It provides a quiet, secluded place for a single individual to reflect and create away from the distractions of the city. The small cabin has a 215 sq. ft. floor plan, which the architects felt was sufficient space for a desk, a chair, a bed and free space for meditation, plus a full bathroom.
-
 +18 +2
+18 +2A Treehouse Perch With Unobstructed Views
With its thoughtful three levels, The Sky Den allows you to perch on its top level and witness everything from the treetop wildlife to the sounds of the river.
-
 +2 +1
+2 +1Tumbleweed Cypress Tiny House on Wheels
The Cypress is part of the Tumbleweed tiny house design family and is available in 18′ (130 sq. ft.), 20′ (144 sq. ft.), and 24′ (172 sq. ft.) sizes.
-
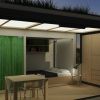 +1 +1
+1 +1G-Pod Modern Transforming Shipping Container Tiny House
The G-Pod is a modern transforming shipping container tiny house that expands when delivered on site. In delivery mode, it's tiny. The size of just one shipping container. Once it’s set up on a lot it has a slide out to extend the interior space and a flip down covered deck that opens up the space even more.
-
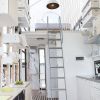 +3 +1
+3 +1186 Sq. Ft. Modern South African Tiny House
This 186 sq. ft. modern South African tiny house also has a 96 sq. ft. deck. The unique part about it is that it’s not designed on wheels therefore it can have a much taller design which gives you the ability to stand up in your sleeping loft.
-
 +3 +1
+3 +1Tiny House Nation: Touring the Perfect Prairie Cottage (S1, E8)
Family of four downsizes to 207 sq. ft. tiny house
-
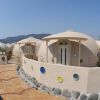 +3 +1
+3 +1314 Sq. Ft. Styrodome Tiny Dome Homes
With endless design options, these Styrodome tiny dome homes, can be built for around $65 - $75 per square feet (depending on your location).
-
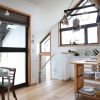 +2 +1
+2 +1Magnolia Tree Lane House
Magnolia Tree Lane House is a 670 sq. ft. stylish new laneway house in Vancouver, built in the backyard of an existing house. It is named for the beautiful mature magnolia tree that was the centerpiece of the yard.
-
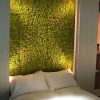 +16 +2
+16 +226 Green Ideas That Bring Nature Into Your Home
We all know that living in a city can be stressful and there’s just nothing like the smell, sight and touch of fresh, green nature. However, when there’s no time to leave the city, you can have refreshing bits of nature inhabit your home instead. Take a look at 26 chlorophyll-infused ideas for how to fill your home with green oases.
-
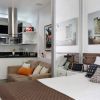 +14 +4
+14 +4290 Sq. Ft. Tiny Studio Condo in Brazil
A modern multi-functional tiny studio condo in Rio de Janeiro, Brazil.
-
 +1 +1
+1 +1Rudecolor 2015 Color Trends Mood Boards for Designers
The Rudecolor 2015 Color Trends Mood Boards for Designers is a wonderfully visual color resource, that I've really enjoyed looking through, and referencing. It's also FREE to download!
-
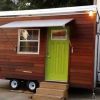 +2 +1
+2 +1Tiny Honeymoon Haven - Unique luxury tiny house
Features include imported Brazilian hardwood siding, a luxurious full size garden tub, queen size Murphy bed with a fabulous skylight, 15 cubic ft refrigerator, upgraded fixtures and tons of storage! The kitchen amenities include a convection oven and two burner stove top. Also has a detachable table! Built on an 8’x16′ custom trailer frame, the structure is designed to last 100+ years, with spray foam insulation (180 mph hurricane rating), sturdy 2’x4′ wood structure and 2’x6′ ceiling...
-
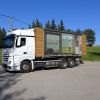 +17 +4
+17 +4The Nomadic
A tiny house in Vienna, Austria that can be mounted to a truck or stationary on land.
-
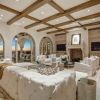 +12 +3
+12 +310 Signs That You Should Become An Interior Designer
Interested in a career in interior design? Before deciding, read our 10 signs that you should become an interior designer. Do any of these apply to you?
-
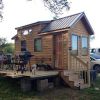 +2 +1
+2 +1SIP Tiny House
A 180 square feet tiny house on wheels constructed using structural insulated panels (SIPs) in Norfolk, Nebraska.
-
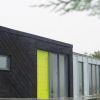 +1 +1
+1 +1Container Forty-Five
A 340 square feet home made from a used shipping container.
Submit a link
Start a discussion




















