Post Overview
-
Review
9 years ago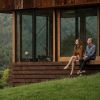 +1 2 1
+1 2 1K Valley House - A Retreat for Film Makers by Herbst Architects
K Valley House is a vacation home completed in 2016 by Auckland-based Herbst Architects. The building is made largely of recycled materials ..
-
Review
9 years ago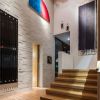 0 1 1
0 1 1Spectacular Clifftop House in Auckland by Xsite Architects
Clifftop House is a modern family home designed by Xsite Architects in Auckland, New Zealand. Passive solar design principles such as ...
-
Review
9 years ago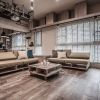 0 1 1
0 1 1PC House - Industrial Interior Design by Formo Design Studio
PC House is a cozy studio apartment recently designed by Formo Design Studio. The apartment has an area of 77 square meters
-
Review
9 years ago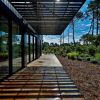 -1 1 2
-1 1 2Wood Frame House in Cap Ferret by S+M Architectes
This wood frame house was designed and completed by Bordeaux-based S+M Architectes in Cap Ferret, France. A main house body which ...
-
How-to
10 years ago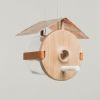 +2 2 0
+2 2 0A Birdhouse “for Rich Birds” | GBlog
-
Current Event
10 years ago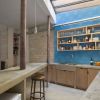 0 1 1
0 1 1Loft in Paris: ancient craft shop transformed by Maxime Jansens
Loft in Paris is a project realized by the French architect Maxime Jansens in the space where it has functioned a 130 sqm ancient craft shop.
-
Image
10 years ago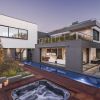 -1 1 2
-1 1 2Acacia House: residence with a lounge arranged on the rooftop
Located on a hill in a suburb of Los Angeles, Acacia House is a small paradise, a welcoming residence for a busy family that travels a lot.
-
Image
10 years ago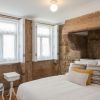 0 1 1
0 1 1River House: rehabilitation of traditional Portuguese architecture
1872 River House is a project where the traditional Portuguese architecture blends with the contemporary one, where the rustic and modern ...
-
Image
10 years ago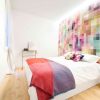 0 1 1
0 1 1Flat in Sant Joan: excellent renovation performed with low budget
Flat in Sant Joan by Eque & Seta -confirms the fact that the interior design and experience of the architects are compatible with low budgets
-
Image
10 years ago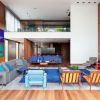 0 1 1
0 1 1São Paulo house with an architecture that encourages socialization
Casa IV is a residence from São Paulo that captures your attention through the generosity of the space. São Paulo house by Suite Arquitetos
-
Image
10 years ago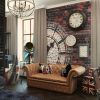 +2 2 0
+2 2 0London Sky: eclectic 32 Sqm studio apartment in London
This studio apartment with an area of 32 square meters is located in the center of London. London Sky was made by Vitta Group Design.
-
Image
10 years ago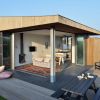 0 1 1
0 1 1Vacation house with a retractable glass facade
This vacation house with a retractable glass facade is located on the Vlieland Island and it was designed by Bloem en Lemstra Architecten.
-
Image
10 years ago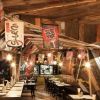 -1 1 2
-1 1 2Japanese restaurant Izakaya Kinoya by Jean de Lessard
The team from Izakaya Kinoya appealed once again at the designer Jean de Lessard to achieve a unique concept for their Japanese restaurant.
-
Image
10 years ago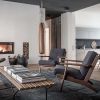 0 1 1
0 1 1Edgy luxury apartment equipped with statement furniture
With an area of 150 square meters, this edgy luxury apartment is equipped with statement furniture pieces and signature interior design.
-
Unspecified
10 years ago 0 2 2
0 2 210 tips for designing children's rooms
HomeWorldDesign has synthesized 10 tips for designing children's rooms. The child's room is very important for his growth, knowing the ...
-
Unspecified
10 years ago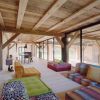 +1 2 1
+1 2 1Red Barn: converting a barn in an attractive holiday destination
Situated on the western shore of Oberuckersee lake, Uckermark region, Germany, Rote Scheune (Red Barn) is an attractive holiday destination.
-
Unspecified
10 years ago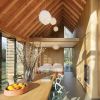 -1 1 2
-1 1 2Recreational house in the countryside in Utrecht
Attractive and stylish, this tiny recreational house is an invitation to relaxation, retrieval and peace in the middle of the nature.
-
Unspecified
10 years ago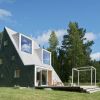 -1 1 2
-1 1 2Summer house with triangular profile / Leo Qvarsebo
The architect Leo Qvarsebo has projected this summer house for himself and his children, trying to take full advantage of the scenic place.
-
Unspecified
10 years ago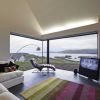 +1 1 0
+1 1 0Skye Island house inspired by Scottish farm barns
The buildings are grouped around a close courtyard to protect each other from the wind. Skye Island house won a 2014 Saltire Award.
-
Image
10 years ago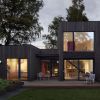 +8 8 0
+8 8 0Skidmore Passivhaus by In Situ Architecture
Located in an existing neighborhood of post-war houses, Skidmore Passivhaus merges contemporary design with the highest level of energy efficiency.




















