See through Church in Limburg
The picture that comes first in our minds when we think of churches is of big building with high ceilings and statues of saints, a cold sacred place where Christians come to pray.A revolutionary concept of church was designed and build by Gijs Van Vaerenberg, a collaboration between young Belgian architects Pieterjan Gijs and Arnout Van Vaerenberg .Their creation consists of a see-through church.
-
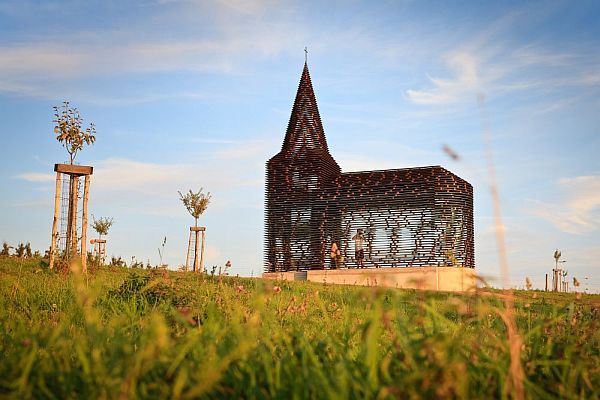
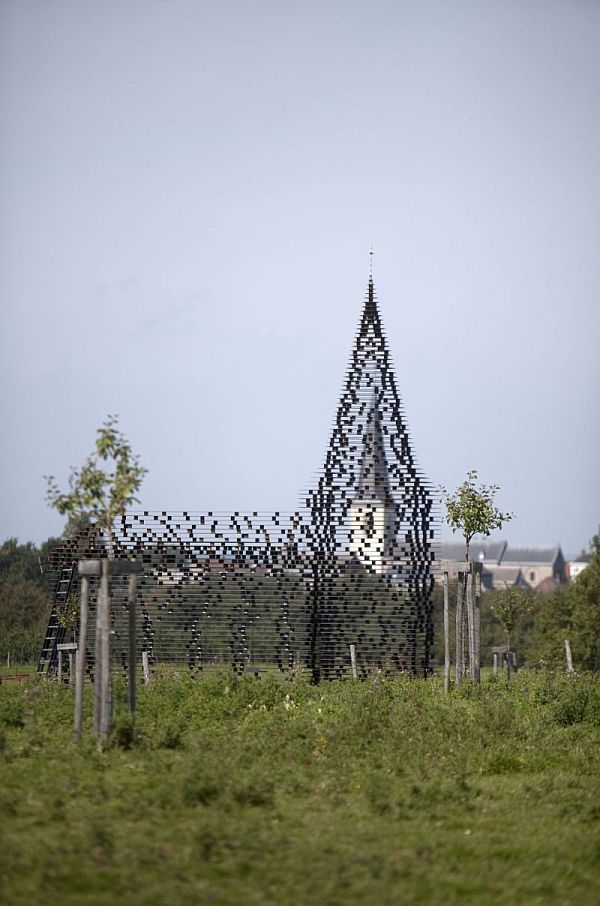
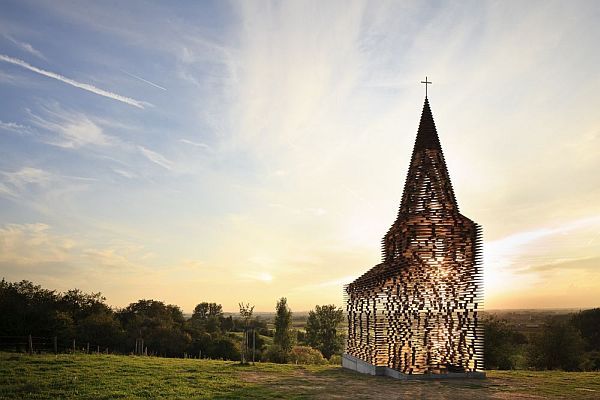
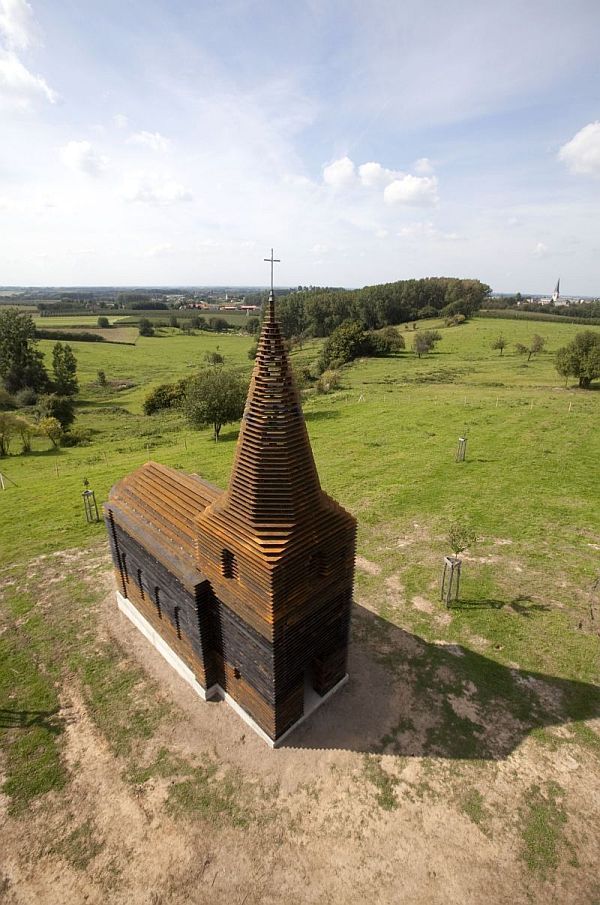
-
The picture that comes first in our minds when we think of churches is of big building with high ceilings and statues of saints, a cold sacred place where Christians come to pray.A revolutionary concept of church was designed and build by Gijs Van Vaerenberg, a collaboration between young Belgian architects Pieterjan Gijs and Arnout Van Vaerenberg .Their creation consists of a see-through church. This is part of an major ambitious longterm art in public spaces.
The project will be realized on different locations in the Flemish region of Limburg over the next five years. This unusual construction is 10 meter high and is made of 100 layers and 2000 columns of steel. This is perceived in different ways, depending on the viewer position. Thereby this church can look like a genuine massive building or it seems to dissolve partially or entirely in the landscape.
The multitude of churches in the area inspired this structure but through the use of horizontal plates, the concept of traditional church construction is transformed into a transparent object of art. The name of this building project is “ Reading between the lines” and demonstrates that the visual experience is in effect a consequence of the design . I like the new idea of using the enormous potential of traditional building and transposing it in an artistic context.{pictures by Kristof Vrancken / Z33 – Mine Daelemans}.
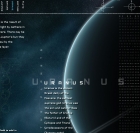












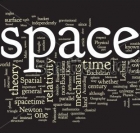







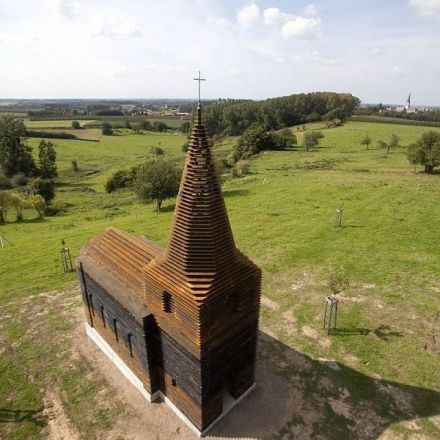


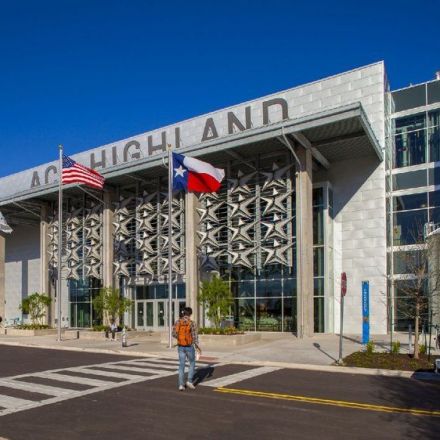
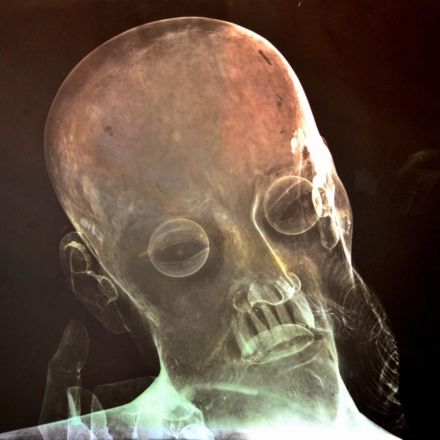
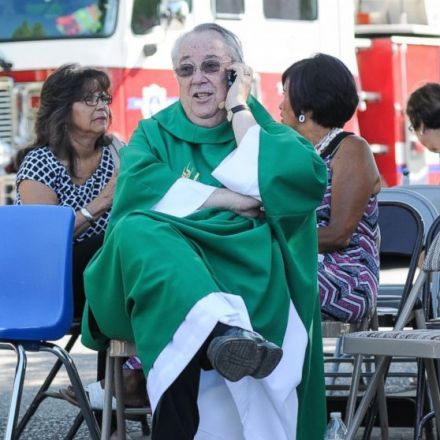

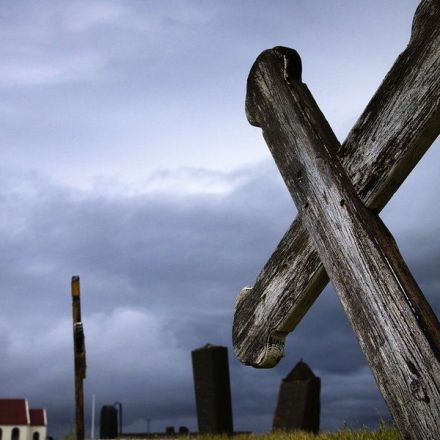
Join the Discussion